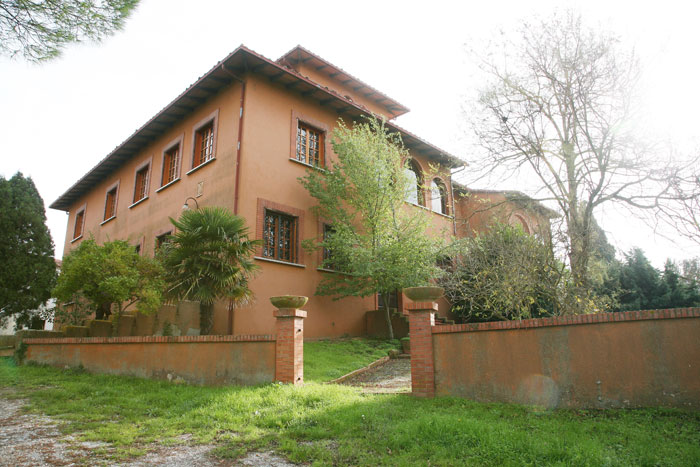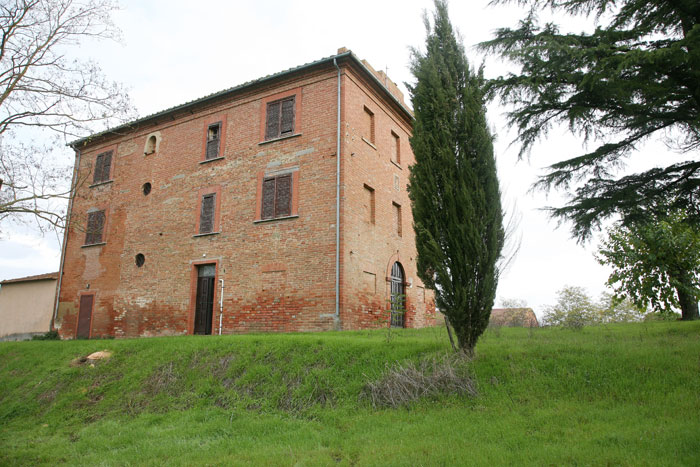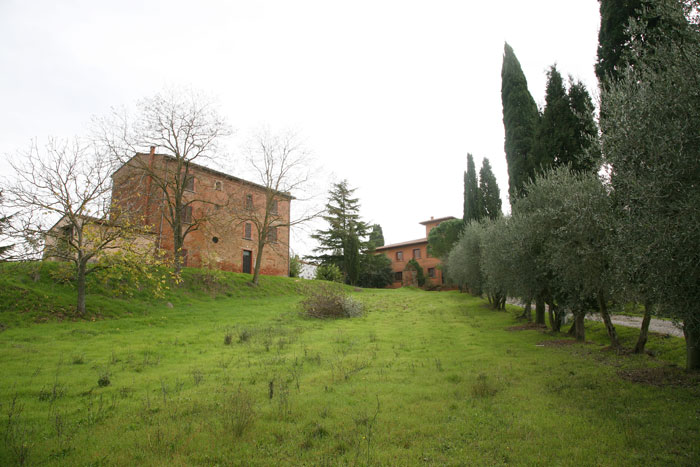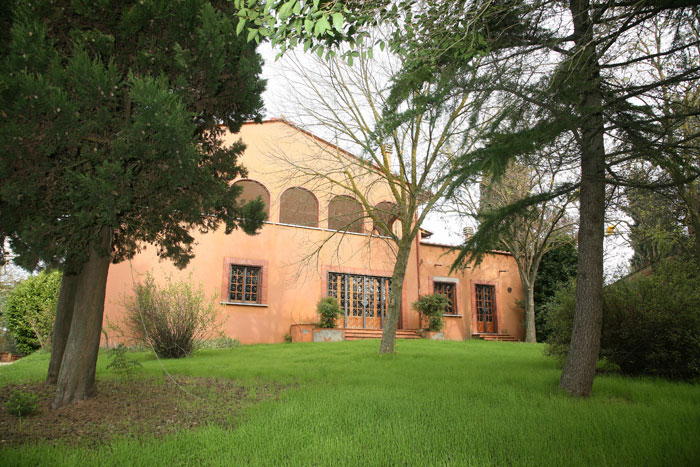Villas
.jpg)
VILLA MICHELANGELO  The ground floor Ground floor The living area was designed on two levels and divided by arches, with two fire places; a professional kitchen with a wood oven and a large Tuscan style grill was built on a higher leve.450 sqm First floor Two double bed rooms with bathroom, two single bedrooms with bathroom and a suite with two double bedrooms and a single room with bathroom, connected by a separate corridor. 450sqm Second floor A large precious wooden winding staircase leads to the second floor in the tower, with its double suite, living area, small living room and bathroom. 80sqm (860 square feet) |
.jpg)
CASALE "IL GRIFO" |
.jpg) CASALE "L'ETRUSCO" |
.jpg) "IL CASALE" |








